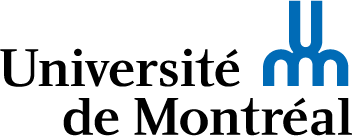MIL Campus: birth of a neighbourhood
- UdeMNouvelles
09/23/2019
- Martine Letarte
For years, the old Outremont Train Yard was a long scar on Montréal’s urban landscape. Now a new neighbourhood is taking shape there, centred around the Université de Montréal’s new MIL Campus.
When it acquired this tract of land in the middle of Montréal for its new campus, the University wanted it to be a flagship project. It had a clear vision: a campus that would be integrated into the surrounding neighbourhoods and follow principles of sustainable development. With the opening of the new Science Complex, the first phase of the project is now complete. Ultimately, it will be surrounded by residential development, including social housing and affordable housing, and green space. Links have also been built to connect the new quarter, known as MIL Montréal, to the neighbourhoods north of the railroad tracks.
Public consultations in 2007 convinced the University to work on the project in partnership with the City of Montréal, the nearby boroughs of Outremont, Villeray–Saint-Michel–Parc-Extension, Rosemont‒La Petite-Patrie and Le Plateau-Mont-Royal, and the Town of Mount Royal.
As Lucie Careau, Director of Urban Planning for the City of Montréal, recalls, “We had to work together, because this major project involved zoning and bylaw changes, new streets, the building of housing and the development of green space. It was an example of collaboration at its finest between the City and the University.”
Urban planner Pierre St-Cyr served as a consultant to the University for the design of the MIL Campus. As he tells it: “It was in everyone’s interest to open the campus up to the surrounding neighbourhoods, which added tremendous value to the project.”
Making connections
The first step was to devise ways of connecting the MIL Campus to the neighbourhoods to the north, previously blocked by the railroad tracks.
As Ms. Careau relates, “Initially, we considered building a tunnel to connect the MIL Campus to the borough of Villeray‒Saint-Michel–Parc-Extension. But ultimately, we realized that was impossible, and the University opted for an outdoor footbridge, which is far safer and more inviting. It was the project’s first big success.”
Anik Shooner, co-founder of the architectural firm Menkès Shooner Dagenais LeTourneux Architectes and designer of the Science Complex, regards the footbridge as a key component of the project, one in which she takes special pride: “By letting people walk over the tracks without having to enter a building, the bridge creates a smooth flow, and it is accessible at all times.”
The footbridge also connects two boroughs, Outremont and Parc-Extension, which has social significance. Says Ms. Shooner, “Kids in Park Ex, where there are many newly arrived families, will be able to cross the bridge to the campus.”
Pierre St-Cyr recalls some of the moving statements made by Park Ex residents at the 2007 consultations. “A 10-year-old boy spoke for his mother, who couldn’t speak French. He said how important it was to build a university in this neighbourhood, because nobody in his family had a university diploma, but he was going to get one.”
More connections are planned: cycling lanes will be added when the Rockland overpass is added, and an at-grade crossing for pedestrians and cyclists will be built at the end of De L’Épée Avenue.
A sustainable neighbourhood
Cyclists are receiving special attention in MIL Montréal, which is seeking LEED Gold certification for neighbourhood development.
As St-Cyr explains, “When the Plante administration took office, it saw the MIL Campus as a flagship project for sustainable development and asked us to widen the planned bike lane. To do so, we had to eliminate some parking spaces. This was a brave decision, which the University welcomed.”
The new neighbourhood’s main artery, Thérèse-Lavoie-Roux Avenue, therefore has two wide, one-way bike lanes protected by lane separators.
Green spaces also play a big role in the project. The central plaza, where a work by Patrick Bernatchez will be installed, includes a landscaped island and a rainwater recovery system. Says St-Cyr, “The City listened to local residents, developed options based on their needs, and discussed the options with them before making any decisions. It was an exemplary process.”
The MIL Montréal neighbourhood will ultimately comprise 1,300 residential units, of which 30% will be affordable or social housing. Many of these buildings are already in the design phase.
“The City and the University departed from the beaten path on this project and that made it possible to achieve ambitious goals in terms of environmental performance, sustainable mobility and quality of neighbourhood life,” says Lucie Careau.
What’s next for the MIL Campus
The Université de Montréal is now planning Phase 2 of the project, which will expand the Science Complex to accommodate the Department of Mathematics and Statistics and the Department of Computer Science and Operations Research. An Innovation Centre will also be built to support entrepreneurship by researchers and students.
“And we’ve set aside vacant land for the University’s future development for decades to come,” says Rector Guy Breton, “since we have pledged to add no new buildings on our Mount Royal campus in order to preserve our beautiful mountain.”









